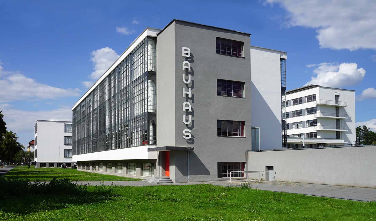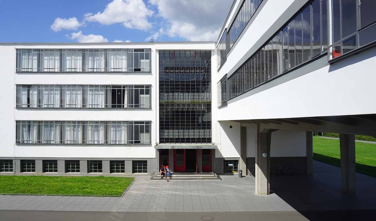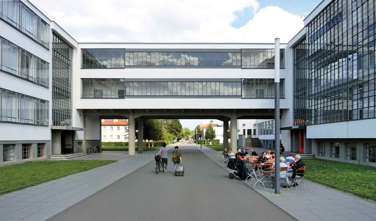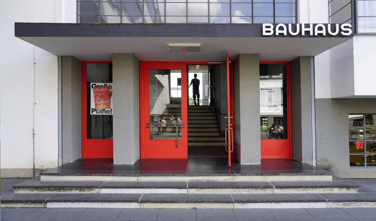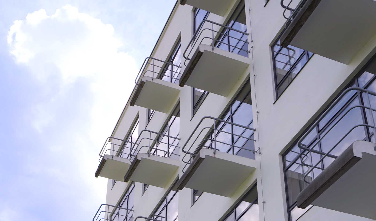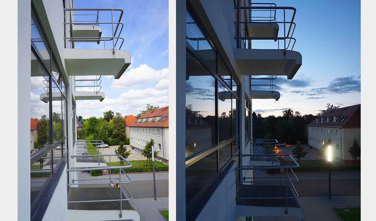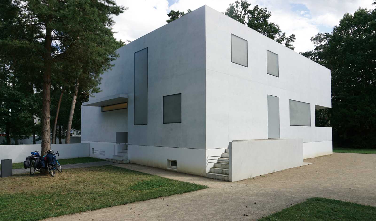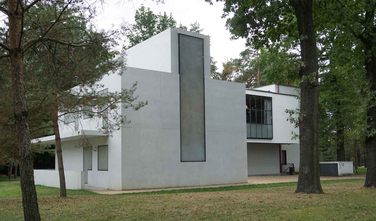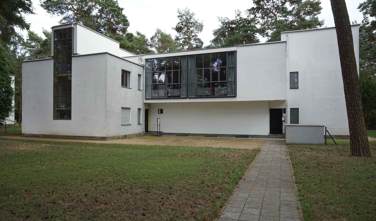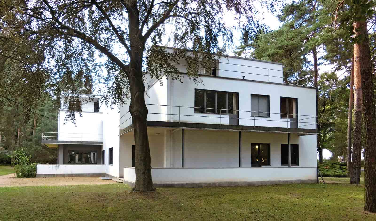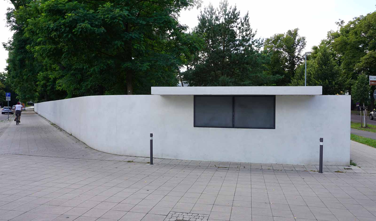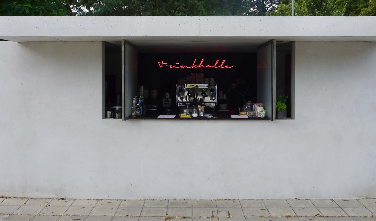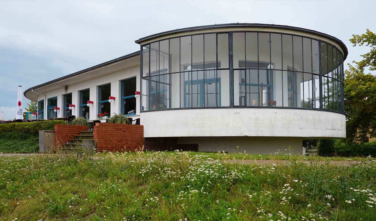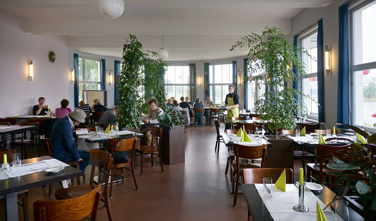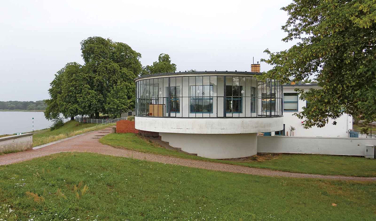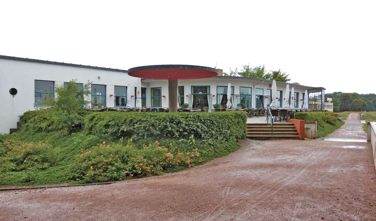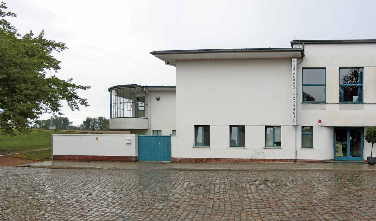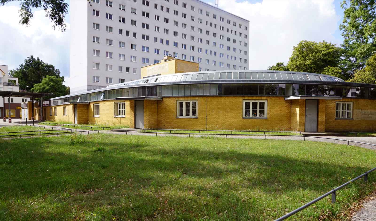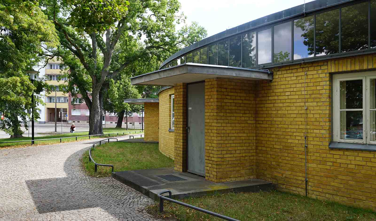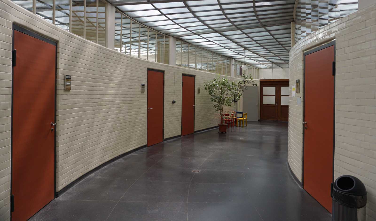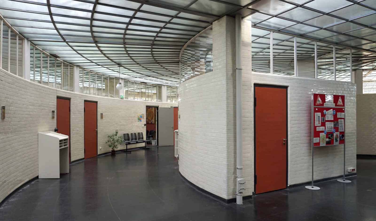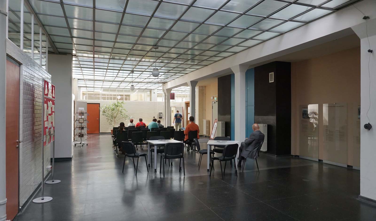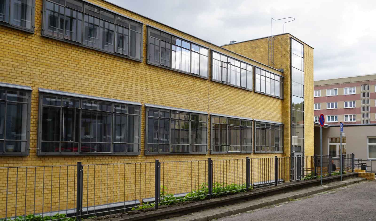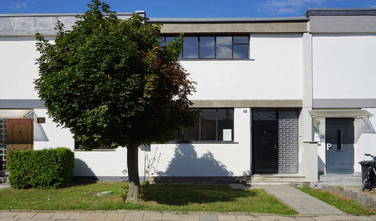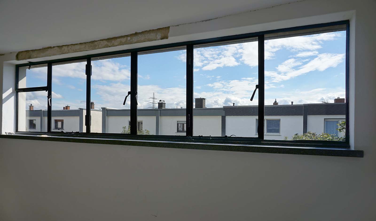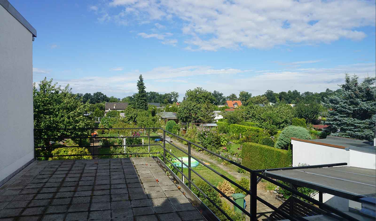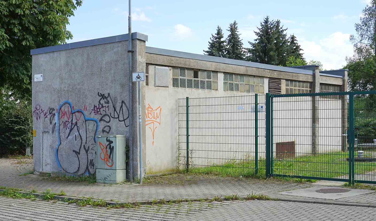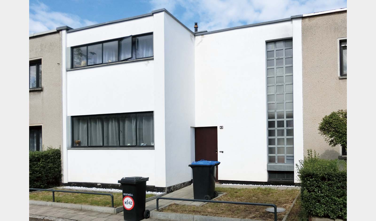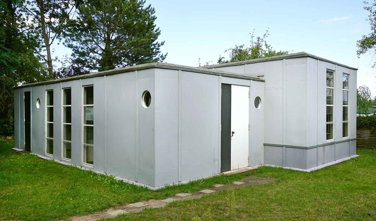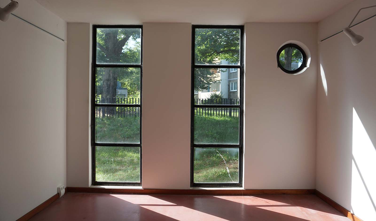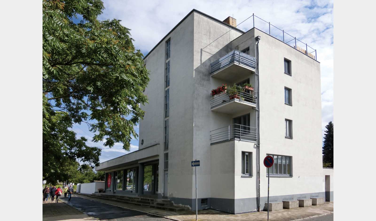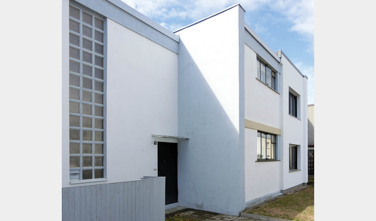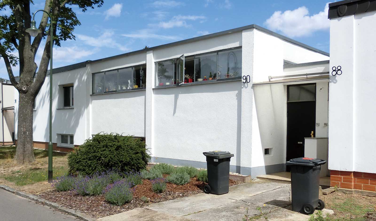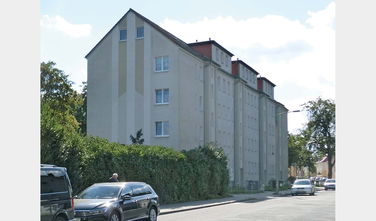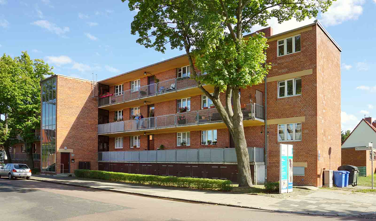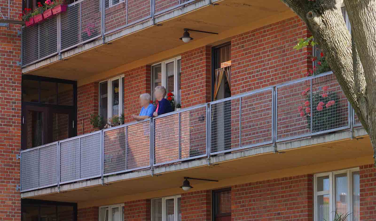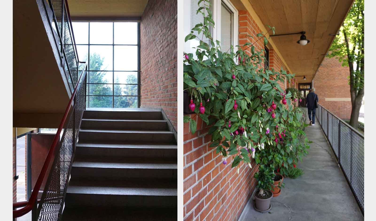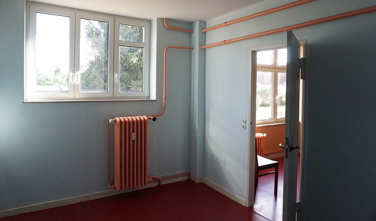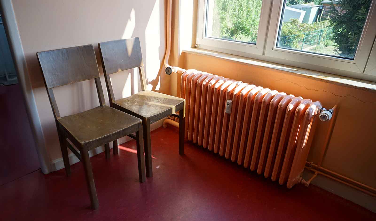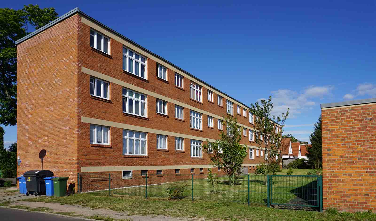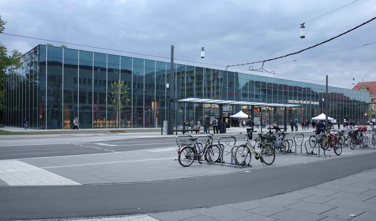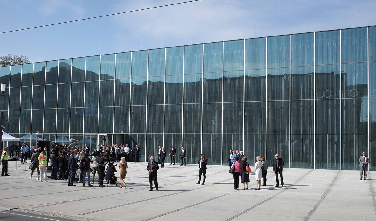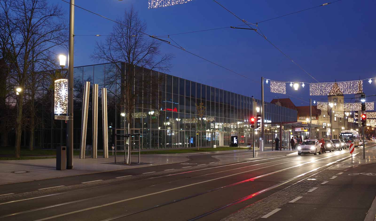From Weimar to Dessau
After the regional elections of Thuringia on February 10, 1924, the newly elected Chairman of the State Ministry, Richard Leutheußer, announced to Walter Gropius on September 18, 1924 that he had been fired as of March 31, 1925. At the same time, the financial budget available to the Bauhaus was decreased in half. Gropius tried to negotiate with the government in various ways, but ultimately, the Weimar Masters expressed their intentions to resign. The Bauhaus thus had no choice but to wait for its closure. However, the Bauhaus had achieved excellent results with new training methods during its six years in Weimar, and the Bauhaus style had become the guiding principle for the design of the 1920s. Because of these successes, the Bauhaus received offers from various cities to change locations. The decision was made in favor of Dessau, where the Master union was under Social Democratic leadership and its mayor, Fritz Hesse, had personally supported the Bauhaus. With this move, the former state school became a private educational institution.
Gropius remained as the school’s director for another three years, from March 1925 to March 1928, during which the Bauhaus experienced another high point in its historical development. The new school building designed by Gropius and the accommodation for the teaching staff, the Master Houses, became synonymous with modern architecture in Germany. The Bauhaus attracted pilgrims like a sacred site—hundreds of visitors came from Germany every month and more came from abroad. Gropius was able to show an example of the industrialization of architecture for the first time at the planning of the Törten housing estate. It was entrusted to him by the city of Dessau. The municipal Employment Office (1927-1929) became his most beautiful functionalist building. On December 4 and 5, 1926, the Bauhaus celebrated the completion of the building on a large scale for two days.
The furniture of the studios, lecture hall, cafeteria, and workshops were all made in the carpenter’s workshop under the direction of Marcel Breuer. The tubular steel furniture was the most intensely discussed. Inspired by bicycle handlebars, Breuer had steel pipes bent at the Junkers factory and the seat, covered back and armrests were made with fabric. The metal workshop made most of the lamps based on designs by Max Krajewski and Marianne Brandt. The printing workshop made the signs. Thus, the Bauhaus implemented the idea of concentrating all art in architecture.
(Reference: Magdalena Droste, Bauhaus, Taschen, 2011)
(Reference: Magdalena Droste, Bauhaus, Taschen, 2011)
Bauhaus building
Bauhausgebäude
1925-1926
Bauhausgebäude
1925-1926
Address: Gropiusallee 38, 06846 Dessau, Germany
Design: Walter Gropius
The building with a glass curtain wall was an excellent piece of modern architecture. It was a much-developed building from the Fagus Factory. Administrative and the management rooms are located in the two-story connecting bridge between the Bauhaus architecture department and the workshops. Students and young Masters lived in the five-story Prellerhaus equipped with balconies. The metal workshop manufactured the lamps, the furniture workshop created fixtures, and the wall painting workshop finished the interior design. In the first year of the Dessau Bauhaus, all workshops concentrated on the completion of the school building and the master houses.
Design: Walter Gropius
The building with a glass curtain wall was an excellent piece of modern architecture. It was a much-developed building from the Fagus Factory. Administrative and the management rooms are located in the two-story connecting bridge between the Bauhaus architecture department and the workshops. Students and young Masters lived in the five-story Prellerhaus equipped with balconies. The metal workshop manufactured the lamps, the furniture workshop created fixtures, and the wall painting workshop finished the interior design. In the first year of the Dessau Bauhaus, all workshops concentrated on the completion of the school building and the master houses.
Photograph credit:
© Yuki Sugihara and Toshihiko Suzuki, “NICHE”, Atelier OPA.
© Yuki Sugihara and Toshihiko Suzuki, “NICHE”, Atelier OPA.
Masters’ Houses
Meisterhaus
1925-1926
Meisterhaus
1925-1926
Address: Ebertallee 57-63 , 06846 Dessau-Roßlau
Design: Walter Gropius
Gropius designed four residential houses according to the modular system of precast construction based on the finance of the Dessau city, the same as the Bauhaus Building. Then he placed pipe chairs and furniture designed by Breuer in his own house as a model house to demonstrate the achievement of the Bauhaus to guests. It was destroyed in World War II, and in 1950, it was turned to an old type of house with a pitched roof; then, it was reinterpreted as the new Gropius Hause in 2014 by Bruno Fioretti Marquez Architects. The other three houses were inhabited by other Masters and were named as the Moholy-Nagy/Feininger Haus, the Muche/Schlemmer Haus, and Kandinsky Klee Haus. Two family houses were combined in each floor plan that rotated 90 degrees. Kandinsky and Klee painted their interiors in 170 shades of color. Later, in addition to the two directors Mies and Mayer, Josef Albers, Hinnerk Scheper, and Alfred Arndt lived there. There is a Drinking Hall designed by Mies in 1932 at the eastern edge of the Ebertallee street.
Design: Walter Gropius
Gropius designed four residential houses according to the modular system of precast construction based on the finance of the Dessau city, the same as the Bauhaus Building. Then he placed pipe chairs and furniture designed by Breuer in his own house as a model house to demonstrate the achievement of the Bauhaus to guests. It was destroyed in World War II, and in 1950, it was turned to an old type of house with a pitched roof; then, it was reinterpreted as the new Gropius Hause in 2014 by Bruno Fioretti Marquez Architects. The other three houses were inhabited by other Masters and were named as the Moholy-Nagy/Feininger Haus, the Muche/Schlemmer Haus, and Kandinsky Klee Haus. Two family houses were combined in each floor plan that rotated 90 degrees. Kandinsky and Klee painted their interiors in 170 shades of color. Later, in addition to the two directors Mies and Mayer, Josef Albers, Hinnerk Scheper, and Alfred Arndt lived there. There is a Drinking Hall designed by Mies in 1932 at the eastern edge of the Ebertallee street.
Photograph credit:
© Yuki Sugihara and Toshihiko Suzuki, “NICHE”, Atelier OPA.
© Yuki Sugihara and Toshihiko Suzuki, “NICHE”, Atelier OPA.
Kornhaus
1929-1930
1929-1930
Address: Kornhausstr. 146 Dessau
Design: Carl Fieger
The restaurant has an impressive, semicircular terrace facing the bank of the Elbe River. The name comes from the former building on the site, a granary. Fieger designed this restaurant. He worked in Behrens’ studio, later became Gropius’ right-hand man in his private construction studio, and designed the Fagus Factory and Bauhaus Building. He also taught architecture at the Bauhaus. The reinforced concrete structure with brick walls consists of a square basement enclosing the kitchen and an upper floor encompassing the restaurant and a dance hall. It is still operated as a restaurant today.
Design: Carl Fieger
The restaurant has an impressive, semicircular terrace facing the bank of the Elbe River. The name comes from the former building on the site, a granary. Fieger designed this restaurant. He worked in Behrens’ studio, later became Gropius’ right-hand man in his private construction studio, and designed the Fagus Factory and Bauhaus Building. He also taught architecture at the Bauhaus. The reinforced concrete structure with brick walls consists of a square basement enclosing the kitchen and an upper floor encompassing the restaurant and a dance hall. It is still operated as a restaurant today.
Photograph credit:
© Yuki Sugihara and Toshihiko Suzuki, “NICHE 04”, Atelier OPA.
© Yuki Sugihara and Toshihiko Suzuki, “NICHE 04”, Atelier OPA.
Employment Office
Städtisches Arbeitsamt
1928-1929
Städtisches Arbeitsamt
1928-1929
Address: Gropiusallee 38, 06846 Dessau-Roßlau
Design: Walter Gropius
Mayor Fritz Hesse announced three candidates, and Gropius won the competition against the works of Hugo Häring and Max Taut. A combination of yellow brick and steel structure reminds us of Fagus Factory. The interior is very bright due to the incidence of light from the sea-saw shaped glass roof and the ribbon window under the ceiling. Jobseekers entered the interior via six different entrances depending on their gender and professional group, were interviewed there, and received unemployment benefits in the center of the hall if there was no work available. The person who found the job went out through other exits at an adjoining building. Marianne Brandt made the original lamps for the individual rooms and corridors at the metal workshop. Now the building is used for the Office for Public Order and Traffic for the City of Dessau-Roßlau.
Design: Walter Gropius
Mayor Fritz Hesse announced three candidates, and Gropius won the competition against the works of Hugo Häring and Max Taut. A combination of yellow brick and steel structure reminds us of Fagus Factory. The interior is very bright due to the incidence of light from the sea-saw shaped glass roof and the ribbon window under the ceiling. Jobseekers entered the interior via six different entrances depending on their gender and professional group, were interviewed there, and received unemployment benefits in the center of the hall if there was no work available. The person who found the job went out through other exits at an adjoining building. Marianne Brandt made the original lamps for the individual rooms and corridors at the metal workshop. Now the building is used for the Office for Public Order and Traffic for the City of Dessau-Roßlau.
Photograph credit:
© Yuki Sugihara and Toshihiko Suzuki, “NICHE 04”, Atelier OPA.
© Yuki Sugihara and Toshihiko Suzuki, “NICHE 04”, Atelier OPA.
Dessau-Törten Housing Estate
Bauhaussiedlung Dessau-Törten
1926-1930
Bauhaussiedlung Dessau-Törten
1926-1930
Address: Törten, 06849 Dessau-Roßlau
Design: Walter Gropius
There was a shortage of housing for the low-income class in Dessau due to the growing population. Gropius designed apartments from 57 to 75 m2 of living space with an associated garden that allowed vegetables to be cultivated along with, on a small scale, livestock. He industrialized and standardized the construction method. Bauhaus workshops made furniture.
He started with a Pump station and 60 units in the first phase in 1926 and then 100 units in the second phase in 1927. Then he completed 156 units, including Haus Arndt, Haus Anton, Pension Eichhorn, Haus Schnurre, and the five-story Konsum Building, in 1928. The Steel House, which was manufactured by the prefabrication method in consideration of mass production by Georg Muche and Richard Paulic in 1926–1927, was experimental. There is also an apartment house of DEWOG (German Housing Provision Company) designed by Paulic in 1930–1931, to which a pitched roof was added in 1935.
Design: Walter Gropius
There was a shortage of housing for the low-income class in Dessau due to the growing population. Gropius designed apartments from 57 to 75 m2 of living space with an associated garden that allowed vegetables to be cultivated along with, on a small scale, livestock. He industrialized and standardized the construction method. Bauhaus workshops made furniture.
He started with a Pump station and 60 units in the first phase in 1926 and then 100 units in the second phase in 1927. Then he completed 156 units, including Haus Arndt, Haus Anton, Pension Eichhorn, Haus Schnurre, and the five-story Konsum Building, in 1928. The Steel House, which was manufactured by the prefabrication method in consideration of mass production by Georg Muche and Richard Paulic in 1926–1927, was experimental. There is also an apartment house of DEWOG (German Housing Provision Company) designed by Paulic in 1930–1931, to which a pitched roof was added in 1935.
Photograph credit:
© Yuki Sugihara and Toshihiko Suzuki, “NICHE 04”, Atelier OPA.
© Yuki Sugihara and Toshihiko Suzuki, “NICHE 04”, Atelier OPA.
Houses with Balcony Access, Dessau
Laubenganghaus
1929-1930
外廊下型集合住宅
Laubenganghaus
1929-1930
外廊下型集合住宅
Address: Törten, 06849 Dessau-Roßlau, Germany
Design: Hannes Meyer
Meyer, who became the second director in 1928, took over the third-term expansion plan for the Törten apartments. He started the Faculty of Architecture from the previous year, taught illuminance calculation of environmental engineering, and a modern architectural theory called “light, air, sun,” and worked with students on the design and construction as a practice. Meyer constructed a total of 90 units along the two roads extending east and west, with 18 units per each 3-story low-rise housing. He built a total of 5 units with 90 houses. Each floor area of 47 sqm has floor heating, a kitchen, and a bathroom. There are a staircase building and a common corridor where residents enjoy standing and chatting on the north side, and a large window facing the garden on the south side. He realized a community space that is different from the Gropius’ detached housing complex.
Design: Hannes Meyer
Meyer, who became the second director in 1928, took over the third-term expansion plan for the Törten apartments. He started the Faculty of Architecture from the previous year, taught illuminance calculation of environmental engineering, and a modern architectural theory called “light, air, sun,” and worked with students on the design and construction as a practice. Meyer constructed a total of 90 units along the two roads extending east and west, with 18 units per each 3-story low-rise housing. He built a total of 5 units with 90 houses. Each floor area of 47 sqm has floor heating, a kitchen, and a bathroom. There are a staircase building and a common corridor where residents enjoy standing and chatting on the north side, and a large window facing the garden on the south side. He realized a community space that is different from the Gropius’ detached housing complex.
Photograph credit:
© Yuki Sugihara and Toshihiko Suzuki, “NICHE 04”, Atelier OPA.
© Yuki Sugihara and Toshihiko Suzuki, “NICHE 04”, Atelier OPA.
Bauhaus Museum Dessau
2019
2019
Address: Mies-van-der-Rohe-Platz 1, 06844, Dessau-Roßlau
Design: addenda architects (González Hinz Zabala)
The Bauhaus Museum Dessau opened northeast of the city park on September 8, 2019. From among 831 submissions, addenda architects (González Hinz Zabala) from Barcelona, Spain, was selected for execution. Dr. Claudia Perren (Director of the Bauhaus Dessau Foundation), Chancellor Angela Merkel, Reiner Haseloff (Prime Minister of the State of Saxony-Anhalt), and Peter Kuras (Mayor of the City of Dessau-Roßlau) cerebrated the opening and the 100th anniversary of the Bauhaus. The Bauhaus Dessau Foundation boasts around 49,000 cataloged exhibits. It is the second-largest Bauhaus collection worldwide after the Bauhaus Archive in Berlin.
Design: addenda architects (González Hinz Zabala)
The Bauhaus Museum Dessau opened northeast of the city park on September 8, 2019. From among 831 submissions, addenda architects (González Hinz Zabala) from Barcelona, Spain, was selected for execution. Dr. Claudia Perren (Director of the Bauhaus Dessau Foundation), Chancellor Angela Merkel, Reiner Haseloff (Prime Minister of the State of Saxony-Anhalt), and Peter Kuras (Mayor of the City of Dessau-Roßlau) cerebrated the opening and the 100th anniversary of the Bauhaus. The Bauhaus Dessau Foundation boasts around 49,000 cataloged exhibits. It is the second-largest Bauhaus collection worldwide after the Bauhaus Archive in Berlin.
Photo credit:
The opening day of Bauhaus Museum Dessau
The Street of Bauhaus Museum Dessau was decorated for Chiristimas on December 2019
Dessau, opening of the Bauhaus Museum on September 8, 2019 with Dr. Claudia Perren (director and director of the Bauhaus Dessau Foundation), Chancellor Angela Merkel, Reiner Haseloff (Prime Minister of the State of Saxony-Anhalt) and Peter Kuras (Mayor of the City of Dessau-Roßlau).
© M H.DE/ Wikimedia Commons / CC BY-SA 4
The opening day of Bauhaus Museum Dessau
The Street of Bauhaus Museum Dessau was decorated for Chiristimas on December 2019
Dessau, opening of the Bauhaus Museum on September 8, 2019 with Dr. Claudia Perren (director and director of the Bauhaus Dessau Foundation), Chancellor Angela Merkel, Reiner Haseloff (Prime Minister of the State of Saxony-Anhalt) and Peter Kuras (Mayor of the City of Dessau-Roßlau).
© M H.DE/ Wikimedia Commons / CC BY-SA 4
The texts and photos are reprinted and revised from “NICHE 04,” Opa Press.
© ATELIER OPA Co., Ltd. Reproducing all or any part of the contents is prohibited.
© ATELIER OPA Co., Ltd. Reproducing all or any part of the contents is prohibited.

